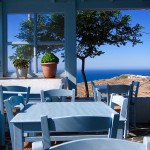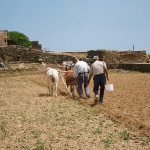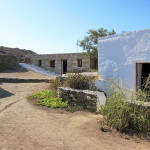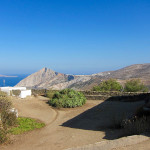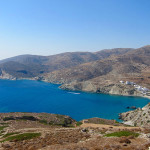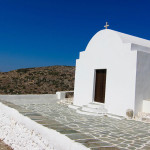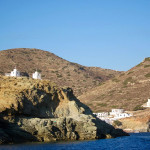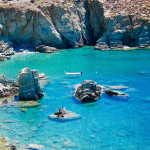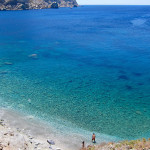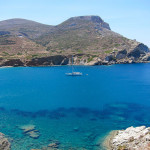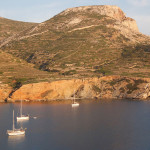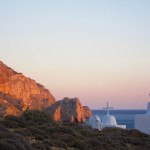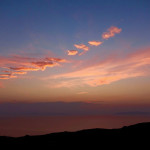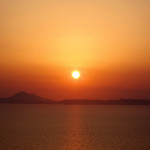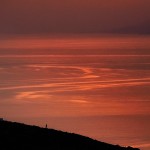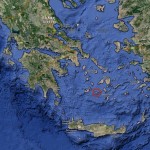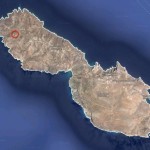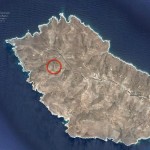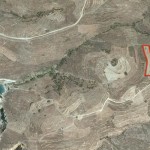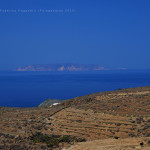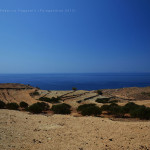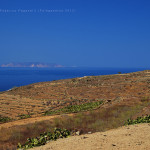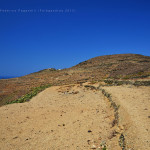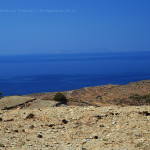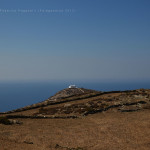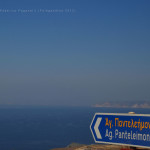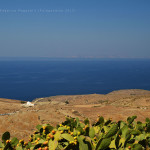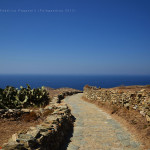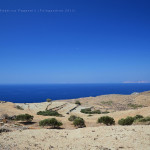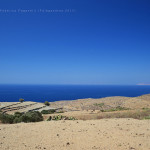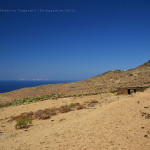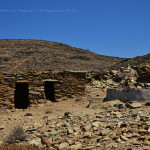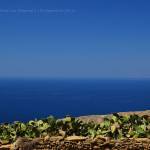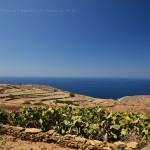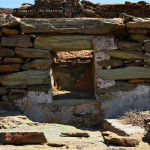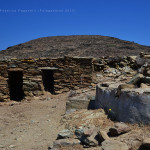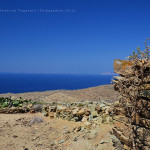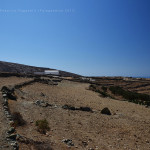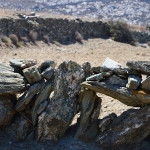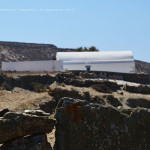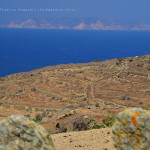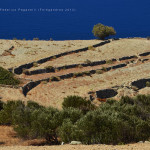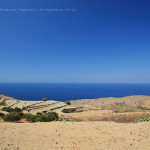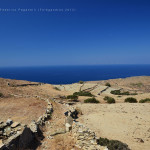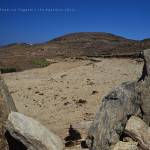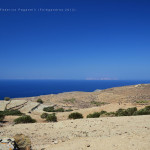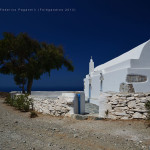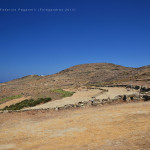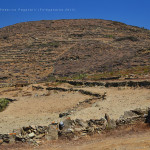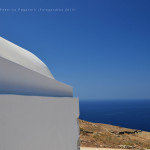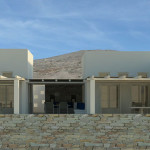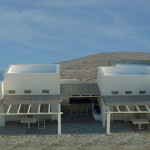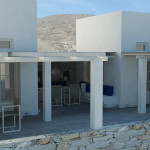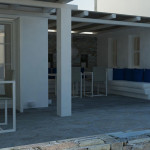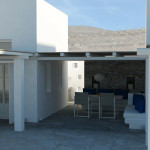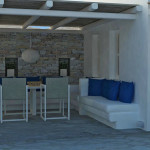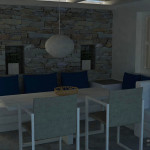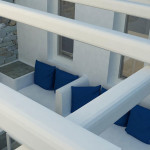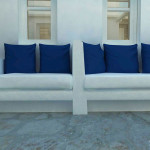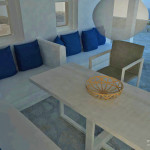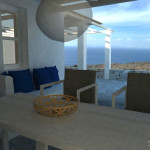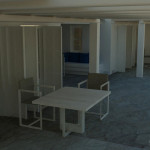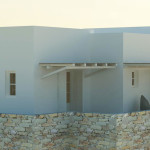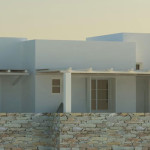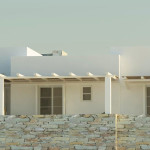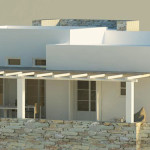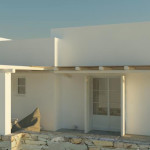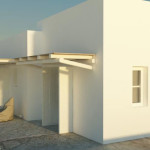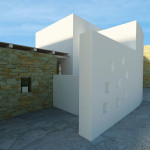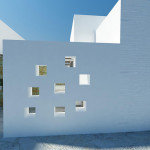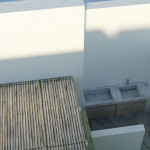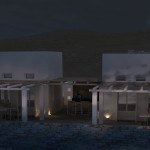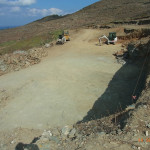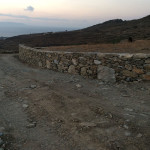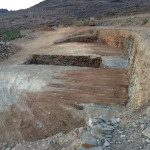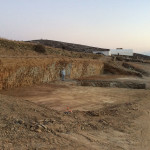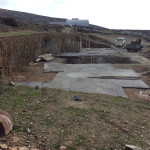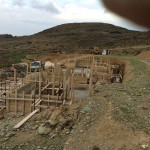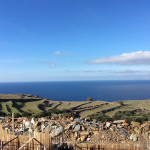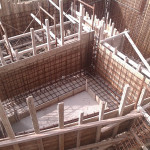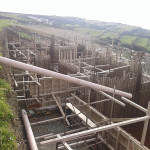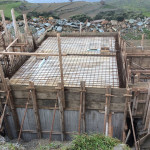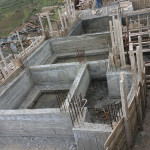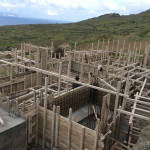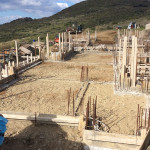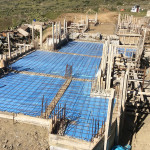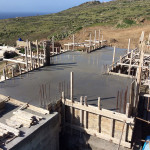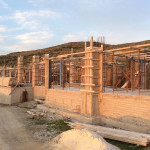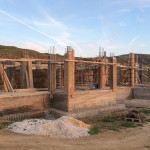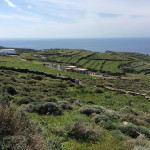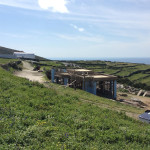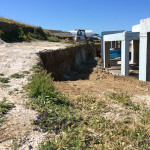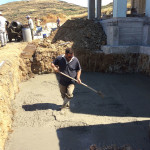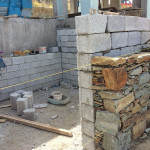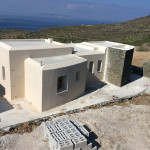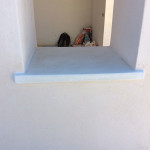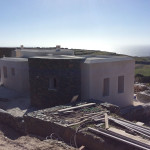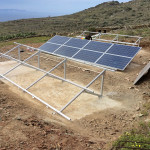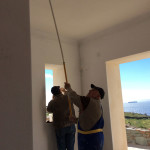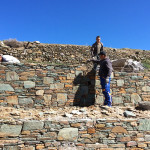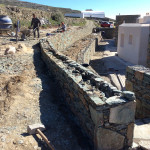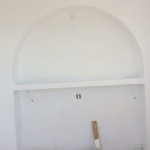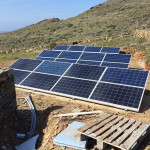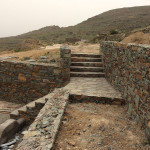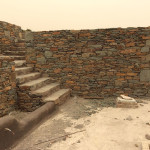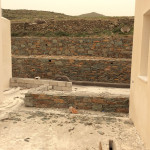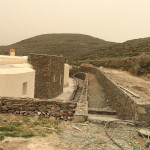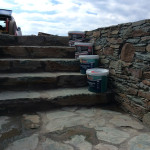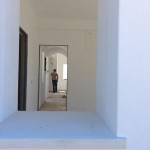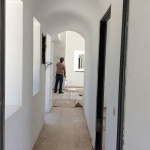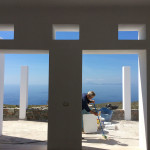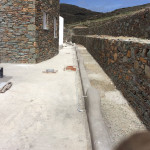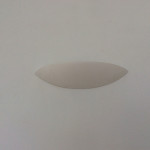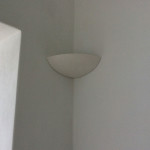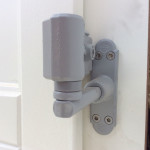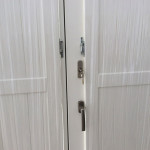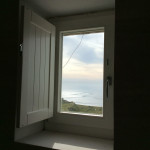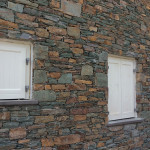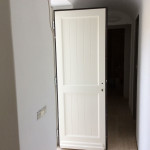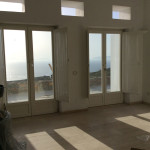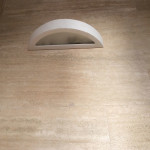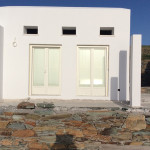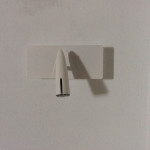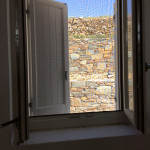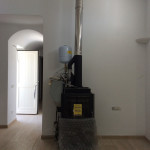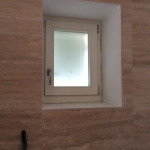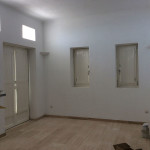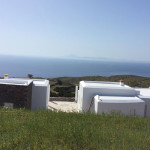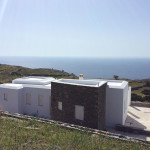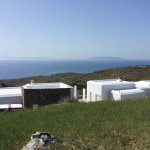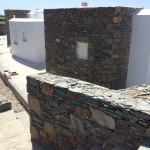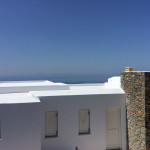In one of the most charming locations of Folegandros island, on a plot looking south-west to Milos island, the bluest sea and sky and the most moving sunsets of the Aegean, I build a 180 sqm villa based on sustainable architecture and green housing standards.
-
Folegandros Island
Folegandros, small island of the Cyclades (32 Km², 650 inhabitants), more and more trendy, is the real Greece. In short it has three settlements: port Karavostasi, city centre Chora, and village Ano Merià, and one road to connect them all.
Folegandros is full of jewels: from its landscape, with thousands of kilometres of dry-mounted walls gently sloping to the sea, to the peace you may find in the three squares in sequence of Chora, closed to traffic, to the gracefulness of its inhabitants, the fragrance of freshly baked bread. the coastal perimeter runs for 40 km. It has different beaches, many of which can only be walked to, ideal if you wish to spend a green and diverse holiday.
According to magazine “Dove” Folegandros is one of the fifty most beautiful locations worldwide they discovered in the twenty years after May 1991.
This is an excerpt of the article that the magazine published on 18 May 2011, to celebrate its twenty year anniversary. “Since DOVE “found it” amidst the Cyclades, it has not changed. It is still one of the best addresses of the Aegean pearls. For houses, beaches, squares and diners”:
http://viaggi.corriere.it/viaggi/vacanze/2011/20anni-dove/folegandros.shtml
Below is another article, published on 4 July 2008 by Dove, entitled: “Snob and more expensive than the Greek average, Folegandros is a paradise for few”
DESCRIPTION OF THE BUILDING
![]()

 The building was erected on a 13.289,98 mq plot, looking south towards Milos island and is slightly sloping (see attached pdf file, section “Plot”). The building stretches along the east-west axis and exposes most of its surface southward.
The building was erected on a 13.289,98 mq plot, looking south towards Milos island and is slightly sloping (see attached pdf file, section “Plot”). The building stretches along the east-west axis and exposes most of its surface southward.
-
The plot (details)
The plot: “Harmony of locations for the architecture of well-being”.
The plot on which the house will be erected is 4,550.40 sqm; facing south, it is located near the church of Aghios Panteleimonas, where lovers go by night to delight in sunsets bewitching the heart and brightening up the spirit.
It is said that in the past many would go to the island because it is famous for energising and cheering up people and fighting off depression.
From the light-flooded plot you have an unlimited view of the Aegean sea and Milos island; from it you do not see any one house, dwelling, road; more importantly, the plot is sheltered from the winds blowing from North and North East, firstly Meltemi.
From the book “Feng Shui” by Isabella Puliafito: “The first and main rule of Feng Shui is accurately avoiding windy areas. It is therefore critical to make sure that the shoulders and sides of the chosen location are well protected, so that harmful energies may not hit it. An ideal location could be a gentle slope which would protect the shoulders. The sides, slightly forward to form a horseshoe, could contain both the tomb and the house or the entire village in a sort of embrace. If an south-bound opening was also added to this favourable arrangement, then the place could liberally absorb the energies of light and sky.”
I was personally impressed with how much the plot perfectly fit such a description, as you will see in the attached pictures and layouts.
I tried to follow Feng Shui principles every time I could; in the section “house” you will find many examples of this, including, without limitation orienting the bed headboards north and the bed bottoms south.
The building is made up of two independent (the installations are separate) and “off-grid” houses, not connected to the public electricity and water supply; the two houses are equipped with very modern photovoltaic installations (provided with built-in wind turbine and accumulators) for the production of electricity and with solar installations combined with fireboxes (operated both by wood and pellets) for the production of sanitary hot water and for the heating of buildings. For hot water the houses are also provided with water tanks (600 litres per house) (see attached pdf files, section “Installations”).
The total surface of the two houses is approximately 180 marketable square metres. The houses have two cellars where part of the installations is located. There is a satellite internet system.
-
The architectural project (drawings)
-
Rendering
-
Villa under construction (pictures)
The installations, fittings, furniture and fixtures are top of the range (kitchen tops/backs of 3cm-thick Silestone / bathroom floors, (roof) coverings and bases of 2cm-thick classic brushed travertine /extra-luxury bathroom fixtures (slow-closing toilet seat, washbasins of Indonesia marble, shower boxes of toughened glass with satin handles, shower heads and 3mm-thick shower trays etc.) (see attached pdf files, section “Installations” and section “Furniture and Fixtures” with detailed descriptions).
The installations are equipped with a remote monitoring system, operated from PC or tablet or smartphone, for real-time viewing of output and consumption data, as well as battery charge status (see attached pdf files, section “Installations”).
-
Installations (datasheet and technical details)
As concerns furniture, only products in line with regulations protecting consumer health were selected (class E1 in accordance with the strict German directive DIBt100). Household electric appliances are all energy saving (inductor powered cooktops) (see attached pdf file, section “Furniture and Fixtures”).
-
Furnitures and fixtures(datasheet and technical details)
Kitchens, (living/sleeping quarters) furniture, bathroom accessories, indoor lighting, sliding doors/frames, fireboxes, radiators.
-
The material used
I wanted to use breathable, hygroscopic, porous materials.
I tried to minimise the use of concrete (but for the building “supporting structure”, for safety purposes) favouring the use of stone and limestone, the latter both for plasters and paintings.
(To have a beneficial impact on the indoor climate of a building and on people, a material should be porous, hygroscopic and breathable.
Breathability of a building is typical of a breathable material. A building made of stone, limestone, wood, breathes; a building made of concrete, plastic, synthetic paints or other chemicals on the contrary acts like a “barrier against steam”, i.e. insulating and water-proof.
Hygroscopic feature is the ability of a material to take or release steam thus affecting the climate.
Breathability and hygroscopic features are both linked to the porosity if materials used.
Porous materials in a building are plaster and limestone, untreated wood, natural textiles, paper tapestries, vegetable fibres).


 EN
EN  FR
FR  DE
DE  IT
IT 

































